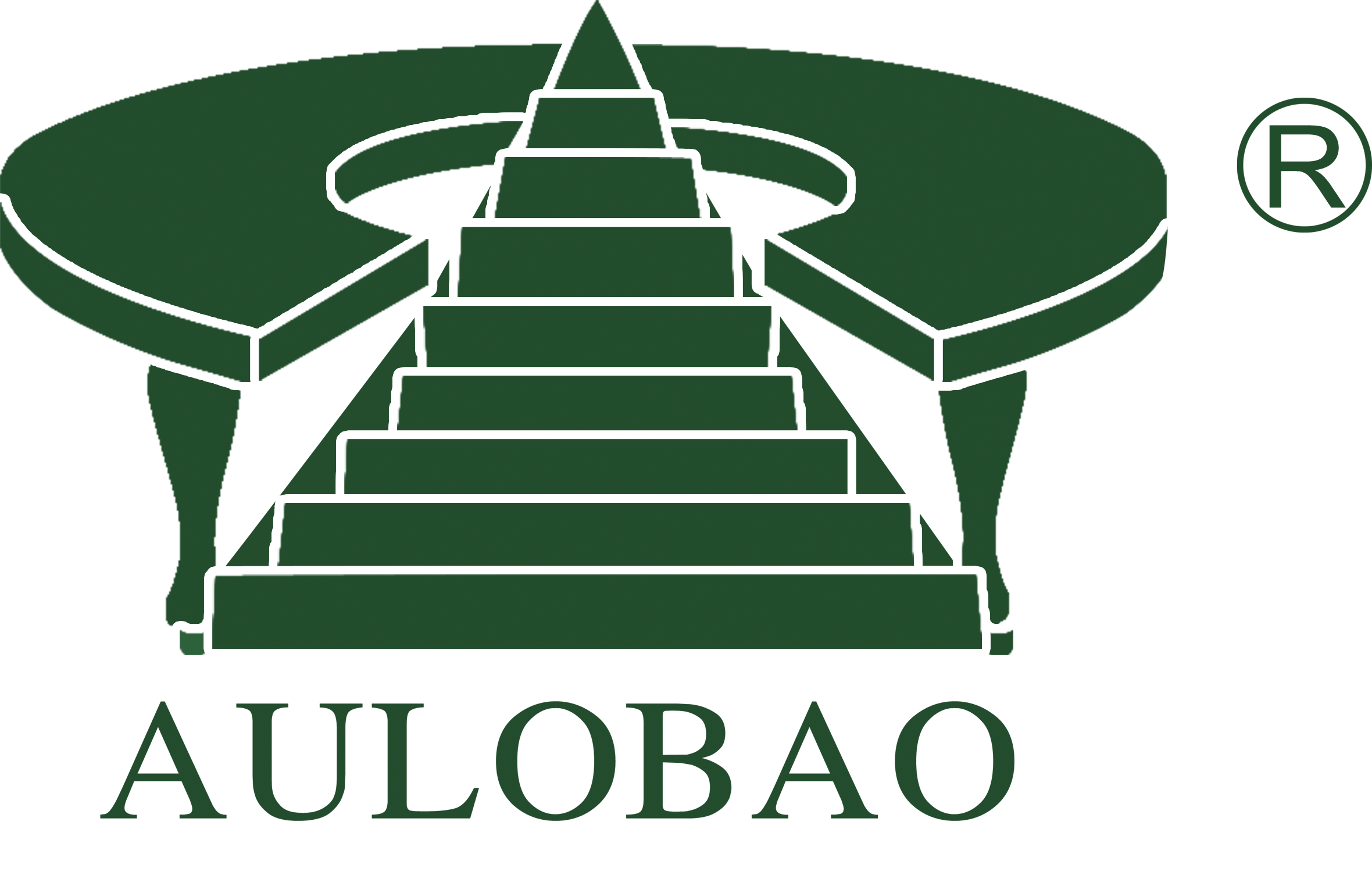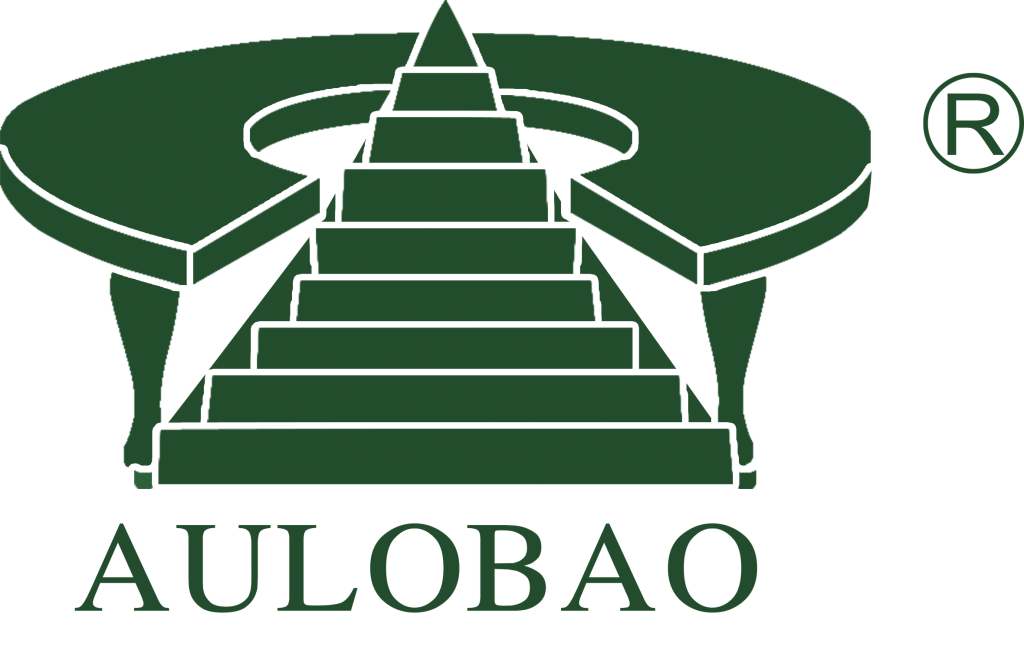Wedding Reception Table- You’ve just jumped into planning a wedding! Que the wedding invitation designs, table décor, Pinterest boards, wedding dress decisions, and table layout designs! That’s right. Here at The Gardens of Castle Rock, you get to design your own tent layout for your large guest count.
While this may seem like a daunting task, we are here to help! Before you jump into your tent layout design for 200-300 guests, we highly recommend you check out our previous blog which covered assigned versus open seating plans, as well as how to use our tent layout tool. It’s important that you know this information before beginning to design your tent layout for a larger wedding.

Consider the Flow of Traffic for Your Wedding Guests
First things first, we need to move your guests from Point A to Point B. Consider this:
1) Start with an aisle! That’s right… You need to plan for two aisles to walk on your wedding day! Think of the aisle in your reception area as a main highway. Make sure you have one clear “highway” aisle that will take your guests effortlessly through the tent with “side streets” that lead them to their table.
2) Make an entrance. Tables right in front of the entrance of the tent will stop guests before they even enter. Make sure you leave at least a 10′ x 10′ area as guests enter if possible. If this isn’t possible (usually for guest counts over 275), make sure there is an aisle to keep guests moving through the tent.
3) Think: Movement. It may seem tempting to connect all of the cedar banquet tables in a long line to save space, but now guests will need to walk a long distance before being able to “cut through” to the next row or aisle. We suggest connecting a maximum of 2 or 3 cedar banquet tables and then leaving a space wide enough for someone to pass through.
4) Mix and match. Utilize both the Garden’s Cedar Banquet Tables and Round Reception Tables. Using all round reception tables may take up too much room for a guest count of 250+. Cedar Banquet Tables tend to take up less room, so place as many as you can before compensating with round tables.
5) Assign Seating. Assigned seating or assigned tables help maximize reception space. Open seating for your reception means you’ll need to plan for extra tables.
Will My Reception Tables Need to be Broken Down?
At The Gardens of Castle Rock, it is more likely that tables will need to be removed from the dance area when there is a reception guest count of 230+ guests. While our table layout tool has a suggested dance area to try to avoid, we often remove a couple of tables in this area to make more room for your Uncle Bob and Aunt Betty to bust a move later. For this reason, here are some things to think about:
1) Only round reception tables can be placed in the dance area as they are easy to fold up and roll out.
2) If a guest will be assigned to a table that will be broken down later in the evening, make sure they are aware that it will be disappearing. A simple sign on the table helps! On that note…
3) Guests sitting at tables that will be broken down need to have ample time to eat. If they are the last to receive their food, they may not have time to really enjoy their meal. Consider this while assigning table numbers.
Do I Have Enough Space For Any Extras Such as Risers or a Photo Booth?
Again, this has everything to do with how many guests you are planning for, what tables you would like to use, and whether you elect for assigned or open seating. As we discussed in our previous blog, place these items in order of importance. If the photo booth can only be placed in the reception tent, then place this in the tent first before placing tables.
If it’s really important to you that your head table is lofted on the risers, make sure you plan the risers in first before placing any other tables. You may find that there isn’t enough space for your entire wedding party to be on risers. Consider placing just you, your sweetie, and a sweetheart table on the risers with your wedding party on either side.
We, of course, are here to help with suggestions! We want your reception space to be filled with your loved ones AND your favorite wedding reception must-haves.
Reception Tent Layout Examples for 200-300 Guests
Now, the moment you’ve been waiting for… Let’s check out some examples of Reception Tent Table Arrangements! For your convenience, we have included specific information below each picture and tent duo in case you fall in love and want a similar look. Enjoy!

About This Reception Tent Table Design:
Seating for 254 (6 people per table)

It’s never too late to check our blog on Creating a Wedding Reception Table Layout for 100-200 Guests! We go over open versus assigned seating and the best order to place your table needs in your design.
About Us
We have been doing wedding furniture for 16 years. We are professional in the collocation of all kinds of wedding furniture. We also have a 3D design team, which can design different scenes for you. If you are interested, please pay attention to our website and feel free to contact us.
——————————————————————————————————————–
IF YOU INTERESTED IN OUR WEDDING AND EVENT FURNITURE
Choose Aulobao furniture, which will make you comfortable, and satisfied.
Welcome to contact us to get the latest product catalog and price list!
Please follow our Instagram or Pinterest to get more latest news.

